What You Can Do with URITECT
At URITECT, we combine architecture, design, and artificial intelligence to make creative work faster, smarter, and more accessible.
Our platform helps homeowners, architects, and designers generate ideas, visualize concepts, and bring them to life through intelligent tools.
Each service below can be used individually or as part of a full design workflow.
AI Design Studio
AI Design
Instantly redesign any room or building exterior or garden using our AI-powered visual engine. Upload a photo, choose your style, and watch your ideas come to life in seconds.
Find Furniture & Shop
Take a photo of your room and let URITECT scan it automatically. Our AI detects the furniture and décor in your space, builds a shopping list, and connects you to similar items from trusted sellers.
3D Home Design (Alpha)
xperiment with prefabricated and modular homes in 3D. Test layouts, room arrangements, and materials in a simple 3D environment while we build toward full-home customization.
From Idea to Reality
Find Pro
Connect with vetted architects, designers, and contractors. Share your URITECT designs, get quotes, and choose experts who can execute your renovation or project.
Idea Bank
A curated gallery of high-quality spaces selected by the URITECT team. Discover strong examples of layout, style, and materials to guide your own designs and prompts.
Arch School
URITECT’s non-profit program offering free, in-person one-day courses in Toronto for women and other underrepresented groups. Learn the basics of architecture and interior design and explore new opportunities in the field.
Learn more DESIGN YOUR DREAM!
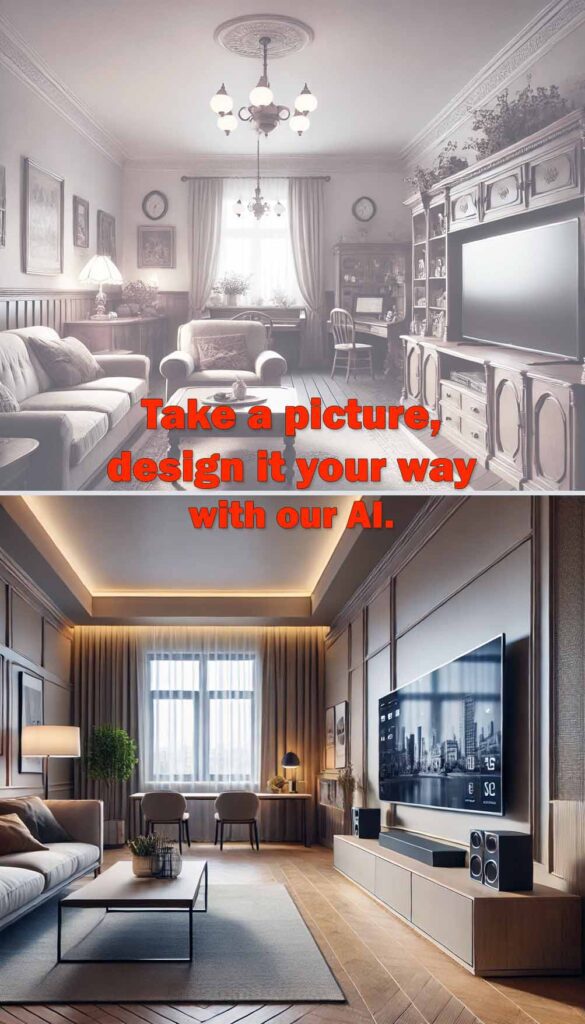
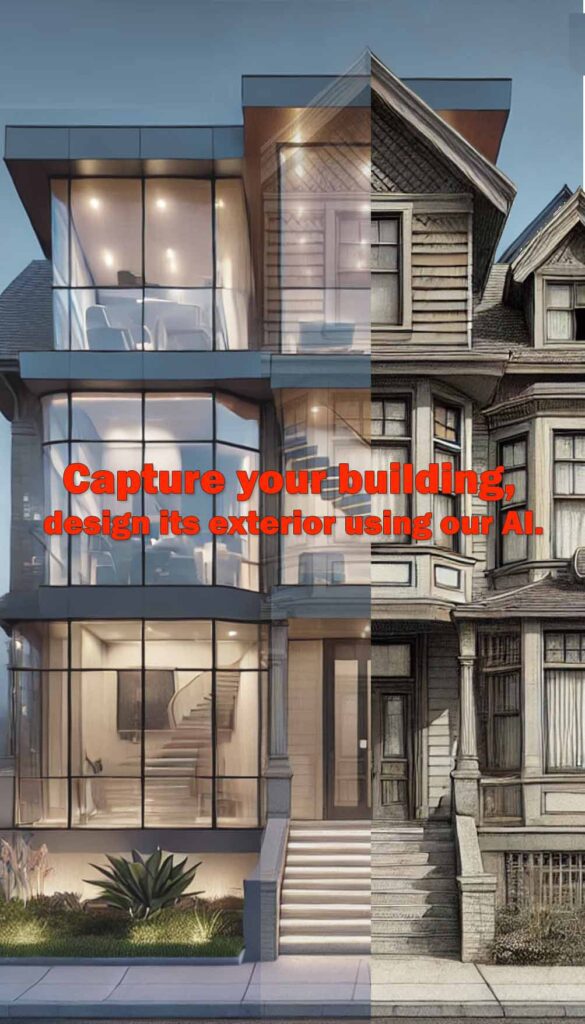
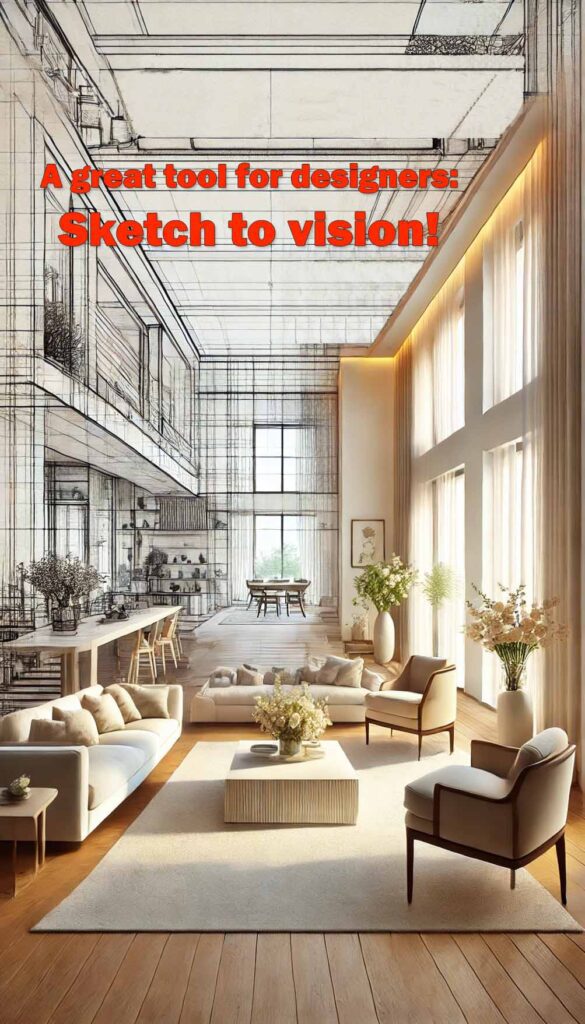
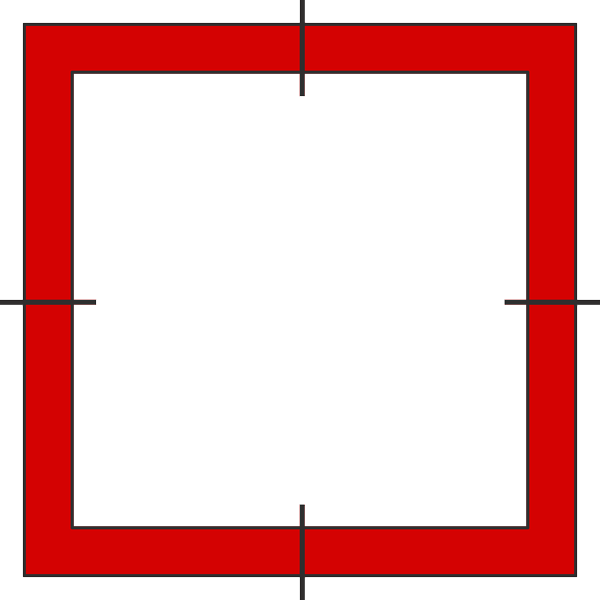
Creativity is what drives us!
URITECT was founded by architects who have spent years designing real buildings and spaces—and decided that experience shouldn’t be limited to big projects and big budgets. We believe you are an architect of your own space, so with our developer team and AI tools, a single photo is enough to explore styles, test ideas, and enjoy the real pleasure of designing your own world.
Transform Your Space with AI!
Exterior design
Transform the look of your home’s facade with AI. Test different materials, colors, doors, windows, lighting, and landscaping around the building—all from a single photo. Exterior Design is ideal for curb-appeal upgrades, sales listings, or planning a renovation before you talk to a contractor.

Interior design
Redesign any room in your home or office in seconds. Try new furniture layouts, colors, and styles while keeping real-world proportions and lighting. Use Interior Design to compare options side by side and share concepts with your family, agent, clients or designer.

Landscape Design
Visualize your backyard, garden, or terrace with new planting ideas, seating areas, pathways, and outdoor lighting. Landscape Design helps you experiment with zones for dining, relaxing, or play, so you can plan a comfortable, human-friendly outdoor space before any work begins.

Sketch to render
Turn a simple hand sketch into a polished design image. Upload your drawing, choose a style, and URITECT will generate a realistic render that communicates your idea clearly. This is especially useful for architects, students, and designers who want to move from quick sketches to client-ready visuals.

More about design modes
URITECT offers three design modes so you can match the result to your goal:
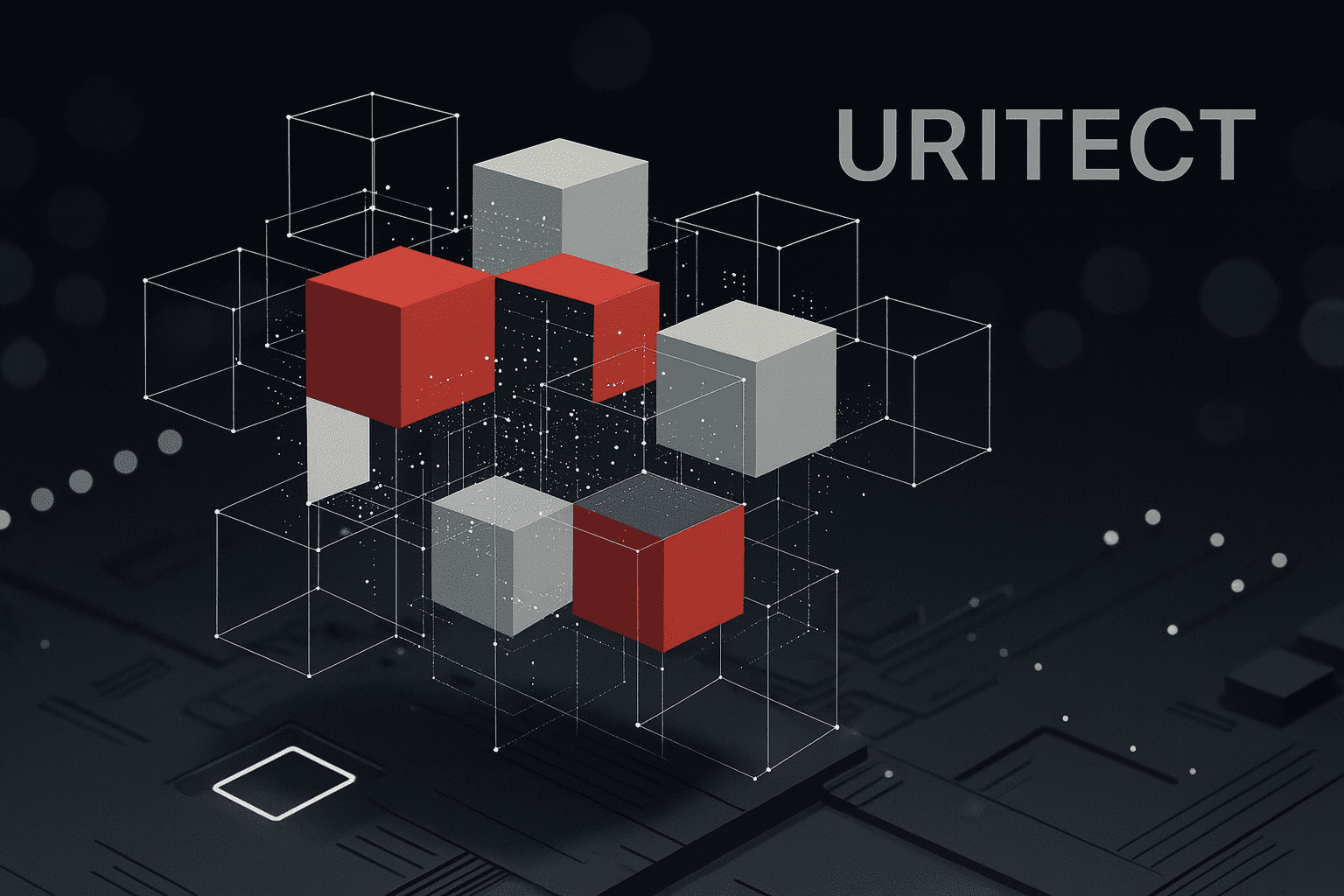
A fast, realistic refresh that keeps your layout and structure. Ideal for quick makeovers, listing photos, and moodboards.
Gives the AI more freedom to change layout, furniture, and style. Perfect for “what if?” scenarios and exploring bold alternatives before a renovation.
High-fidelity, presentation-ready images with refined details and strong realism. Best for client presentations, marketing, and final decisions after you’ve chosen a direction.
Find furniture and shop!
Find Furniture & Shop
AI Furniture Finder connects your real space to real products. You take a photo of your room; URITECT’s AI scans the image, detects the furniture and décor, and builds a structured list of what it sees—sofa, coffee table, chairs, lighting, rugs, and more.
For each item, the system suggests visually similar products from trusted sellers and turns your room into a clickable shopping list. You can compare options, save favorites, and gradually move from “I like this look” to “I know exactly what to buy.” It’s a bridge between inspiration, AI-generated ideas, and actual pieces you can put in your space.
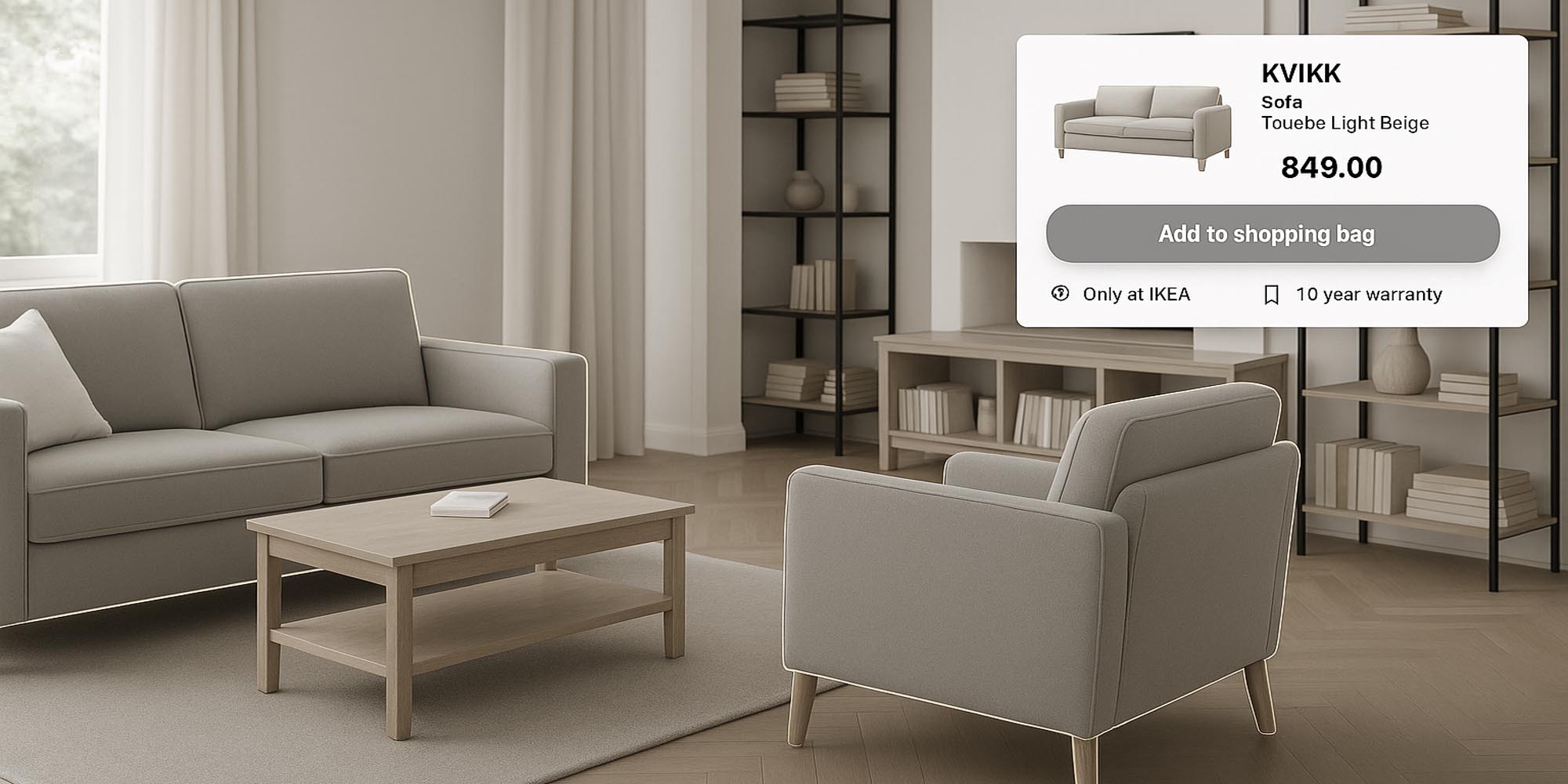
HIRING PROFESSIONALS
Find Pro
ind Pro is where your designs meet real-world execution. After you create concepts with URITECT—using photos, AI Design, or 3D Home Design—you can share them, along with a short brief, through Find Pro and connect with architects, interior designers, and contractors.
Professionals can review your images, ask questions, and provide quotes or suggestions. You stay in control: compare responses, check portfolios, and decide who fits your project, budget, and timeline. URITECT helps with the match; you and the professionals handle the details, contracts, and on-site work.

Inspiration
Idea bank
The Idea Bank is not a random gallery; it’s a curated library of images selected by the URITECT team. Each example is chosen because it clearly shows something useful: a strong layout, a smart material mix, a clever color palette, or a nice balance of light and proportion.
You can browse by room type, style, or mood, save your favorites, and use them as reference when you write prompts or talk to a professional. Idea Bank is there for the days when you know you want “something better” but don’t yet have the words or images to describe it.
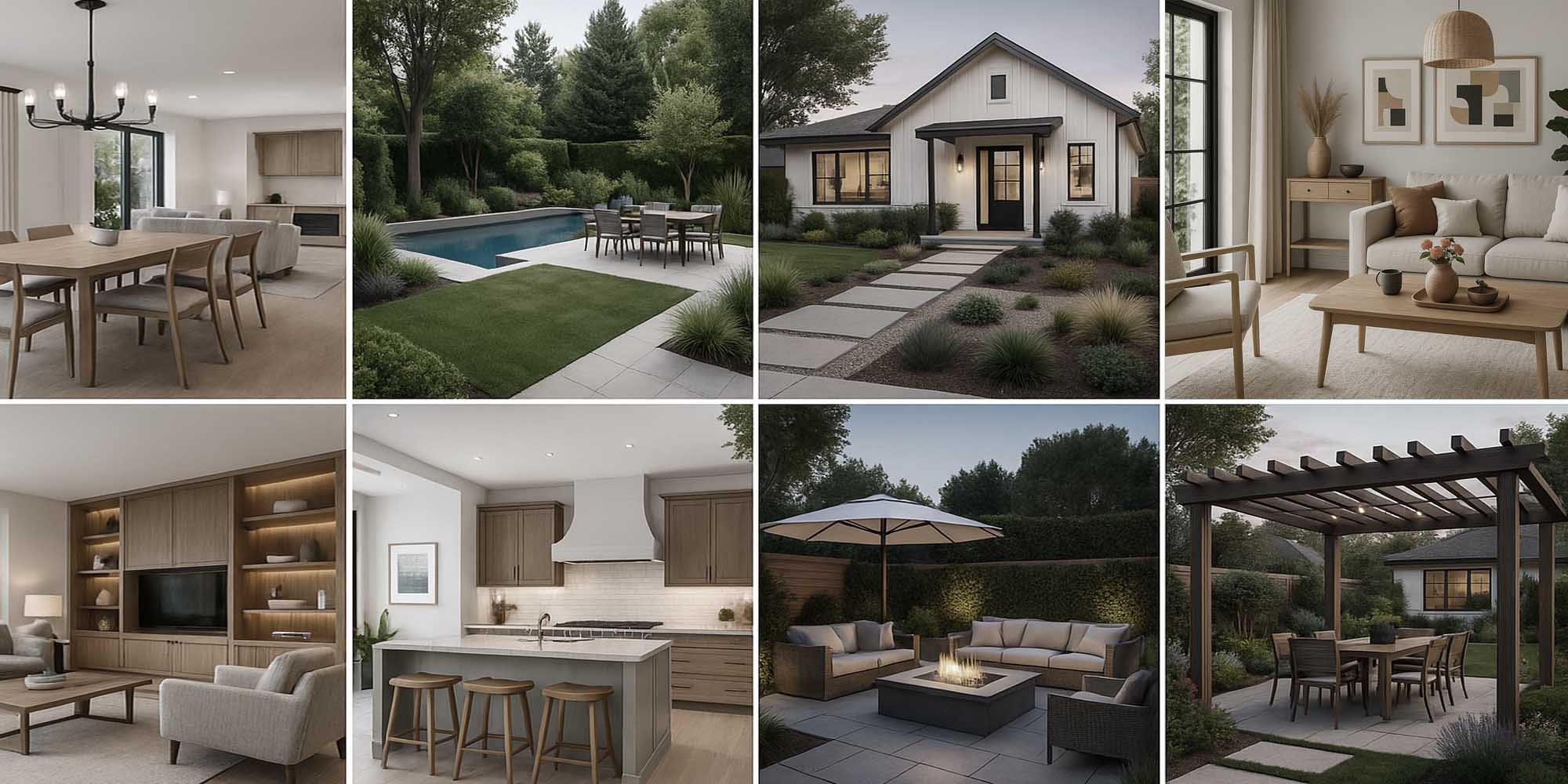
Design grows from learning
Arch school
Arch School is URITECT’s non-profit education program. We offer free, in-person one-day courses in Toronto for women and other underrepresented groups who are curious about architecture and interior design.
Our mission is to make design education more accessible, inspire creativity, and help participants discover new skills and career paths in the built environment.



